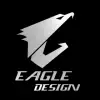
Tiny Home in AutoCAD and Google SketchUp
$80-165 AUD
Færdiggjort
Slået op over 6 år siden
$80-165 AUD
Betales ved levering
Project requirement:
1. Drafting plans.
Transpose the attached hand drawn plans into autocad with dimensions in mm, providing a plan view and elevation views. Floor plans to include furnishings (to scale) as per hand drawn plans. Needs to be accurate. (Milestone payment upon completion is 40% of accepted bid).
2. SketchUp file.
Transpose the autocad plans into google sketchup to provide a 3d view of the tiny house. Details of finishes will be provided to successful bidder. Be able to include furnishings (to scale) and layering of 4 sides of tiny house, wall frames, roof frames, windows, doors, etc. The steel frames details are NOT required. The file needs to be compatible with SketchUp Make 2017, which is the version that I have. (Milestone payment upon completion is the 60% balance).
*Note: Please check attached images for samples of expected outcome. One of the
sample pictures shows details of framing. This is NOT required, only the overall
measurement. Also attached are images of a tiny house.
Freelancer requirement:
1. Can communicate in English well.
2. Accurate and attention to detail.
3. Ability to complete the project on time. Between 2 to 3 days.
Projekt-ID: 15372370
Om projektet
17 forslag
Projekt på afstand
Aktiv 7 år siden
Leder du efter muligheder for at tjene penge?
Fordele ved budafgivning på Freelancer
Fastsæt dit budget og din tidsramme
Bliv betalt for dit arbejde
Oprids dit forslag
Det er gratis at skrive sig op og byde på jobs
17 freelancere byder i gennemsnit $138 AUD på dette job

7,5
7,5

7,3
7,3

6,1
6,1

4,6
4,6

4,5
4,5

4,7
4,7

0,0
0,0

0,0
0,0

0,0
0,0

0,0
0,0
Om klienten

Victor Harbor, Australia
2
Betalingsmetode verificeret
Medlem siden sep. 28, 2017
Klientverificering
Andre jobs fra denne klient
$30-250 AUD
$80-160 AUD
Lignende jobs
$30-250 USD
$10-30 USD
₹1500-12500 INR
€8-30 EUR
$1500-3000 USD
$10-80 AUD
$1500-3000 AUD
$50 USD
$15-25 USD / hour
£250-750 GBP
$750-1500 USD
$14-30 NZD
$1500-3000 USD
₹1500-12500 INR
$250-750 USD
$15-25 USD / hour
$10-30 USD
$30-250 AUD
$10-30 AUD
$100 USD
Tak! Vi har sendt dig en e-mail med et link, så du kan modtage din kredit.
Noget gik galt, da vi forsøgte at sende din mail. Prøv venligst igen.
Indlæser forhåndsvisning
Geolokalisering er tilladt.
Din session er udløbet, og du er blevet logget ud. Log venligst ind igen.










