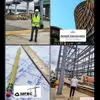
add stair way to second floor in house in mont royal & st.laurent st. area
$750-1500 CAD
Lukket
Slået op næsten 2 år siden
$750-1500 CAD
Betales ved levering
My house is back from the [login to view URL] 8 foot high ceilings . you may be able to fit in a former opening in the floor that was used likikely for a stairway. Need drawings -plans for city permit
Projekt-ID: 34166520
Om projektet
46 forslag
Projekt på afstand
Aktiv 2 år siden
Leder du efter muligheder for at tjene penge?
Fordele ved budafgivning på Freelancer
Fastsæt dit budget og din tidsramme
Bliv betalt for dit arbejde
Oprids dit forslag
Det er gratis at skrive sig op og byde på jobs
46 freelancere byder i gennemsnit $930 CAD på dette job

7,7
7,7

6,6
6,6

6,5
6,5

5,7
5,7

5,9
5,9

5,7
5,7

5,4
5,4

5,2
5,2

5,2
5,2

4,5
4,5

4,5
4,5

2,5
2,5

0,9
0,9

0,0
0,0

0,0
0,0

0,0
0,0
Om klienten

Montreal, Canada
0
Medlem siden jan. 7, 2022
Klientverificering
Andre jobs fra denne klient
$250-750 CAD
Lignende jobs
$250-750 USD
$125 USD
€30-250 EUR
$1000 USD
$750-1500 AUD
£250-750 GBP
$20000-50000 CAD
$3000-5000 USD
$250-750 USD
£20-250 GBP
₹1500-12500 INR
$250-750 USD
₹12500-37500 INR
$1500-3000 USD
min $50 CAD / hour
$10-30 USD
$8-15 USD / hour
$10-30 USD
£10-20 GBP
₹750-1250 INR / hour
Tak! Vi har sendt dig en e-mail med et link, så du kan modtage din kredit.
Noget gik galt, da vi forsøgte at sende din mail. Prøv venligst igen.
Indlæser forhåndsvisning
Geolokalisering er tilladt.
Din session er udløbet, og du er blevet logget ud. Log venligst ind igen.









