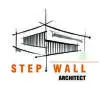
Residential house plan
₹750-1250 INR / hour
Lukket
Slået op over 2 år siden
₹750-1250 INR / hour
This is 2d plan of projects
Client name amir
Projekt-ID: 32184779
Om projektet
42 forslag
Projekt på afstand
Aktiv 2 år siden
Leder du efter muligheder for at tjene penge?
Fordele ved budafgivning på Freelancer
Fastsæt dit budget og din tidsramme
Bliv betalt for dit arbejde
Oprids dit forslag
Det er gratis at skrive sig op og byde på jobs
42 freelancere byder i gennemsnit ₹909 INR/time på dette job

4,9
4,9

4,2
4,2

3,9
3,9

3,7
3,7

3,5
3,5

2,4
2,4

1,9
1,9

0,0
0,0

0,0
0,0

0,0
0,0

0,0
0,0

0,1
0,1

0,0
0,0

0,0
0,0

0,0
0,0

0,0
0,0

0,0
0,0

0,0
0,0

0,0
0,0

0,0
0,0
Om klienten

Gomti Nagar, India
0
Medlem siden sep. 15, 2021
Klientverificering
Lignende jobs
₹12500-37500 INR
₹1500-12500 INR
$1500-3000 USD
$250-750 USD
€30-250 EUR
$1500-3000 USD
$250-750 CAD
£250-750 GBP
€18-36 EUR / hour
$30-250 USD
$30-250 USD
$10-30 USD
$1500-3000 CAD
₹400-750 INR / hour
₹600-1500 INR
₹600-1500 INR
$750-1500 USD
$750-1500 USD
€750-1500 EUR
$250-750 USD
Tak! Vi har sendt dig en e-mail med et link, så du kan modtage din kredit.
Noget gik galt, da vi forsøgte at sende din mail. Prøv venligst igen.
Indlæser forhåndsvisning
Geolokalisering er tilladt.
Din session er udløbet, og du er blevet logget ud. Log venligst ind igen.





