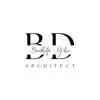
House floor plan and model - ground and first floor
$10-30 USD
Lukket
Slået op over 1 år siden
$10-30 USD
Betales ved levering
Open area plus only washroom on ground, later to be used for commercial.
First floor, 2 bedroom and 1 common toilet and a common bathroom with toilet, living area and kitchen
Projekt-ID: 35424978
Om projektet
62 forslag
Projekt på afstand
Aktiv 1 år siden
Leder du efter muligheder for at tjene penge?
Fordele ved budafgivning på Freelancer
Fastsæt dit budget og din tidsramme
Bliv betalt for dit arbejde
Oprids dit forslag
Det er gratis at skrive sig op og byde på jobs
62 freelancere byder i gennemsnit $63 USD på dette job

7,7
7,7

7,0
7,0

6,8
6,8

6,7
6,7

5,7
5,7

5,9
5,9

5,2
5,2

5,2
5,2

5,2
5,2

5,4
5,4

5,2
5,2

5,0
5,0

4,7
4,7

4,7
4,7

4,7
4,7

4,1
4,1

4,1
4,1

4,1
4,1

3,7
3,7

4,5
4,5
Om klienten

port louis, Mauritius
4
Betalingsmetode verificeret
Medlem siden sep. 4, 2008
Klientverificering
Andre jobs fra denne klient
$10-30 USD
$10-30 USD
$10-30 USD
$10-30 USD
$10-30 USD
Lignende jobs
£250-750 GBP
$15-25 CAD / hour
$10-30 CAD
$100 USD
$1500-3000 AUD
$10-1234 USD
€250-750 EUR
$200 USD
$15-25 USD / hour
₹12500-37500 INR
₹12500-37500 INR
$10-30 USD
₹1500-12500 INR
€250-750 EUR
£250-750 GBP
$10-30 USD
$250-750 AUD
$10-30 USD
$30-250 AUD
$250-750 USD
Tak! Vi har sendt dig en e-mail med et link, så du kan modtage din kredit.
Noget gik galt, da vi forsøgte at sende din mail. Prøv venligst igen.
Indlæser forhåndsvisning
Geolokalisering er tilladt.
Din session er udløbet, og du er blevet logget ud. Log venligst ind igen.








