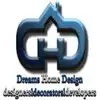
Commercial building columns and connecting beams drawing for construction crew...
₹1500-12500 INR
Igangværende
Slået op cirka 2 måneder siden
₹1500-12500 INR
Betales ved levering
I need 5 or 6 drawings of columns and connecting beams to show the construction crew in a rural village with local workers. the layout of the foundation is 22m long and 11m wide. the column height is 6m and there are 15 of them. the connecting beams are 5.5 meters. the perimeter or outside 9 columns on 3 sides need to extend 2.75m as a weather overhang. i have attached a photo....i have more.
Projekt-ID: 37910775
Om projektet
21 forslag
Projekt på afstand
Aktiv 2 måneder siden
Leder du efter muligheder for at tjene penge?
Fordele ved budafgivning på Freelancer
Fastsæt dit budget og din tidsramme
Bliv betalt for dit arbejde
Oprids dit forslag
Det er gratis at skrive sig op og byde på jobs
21 freelancere byder i gennemsnit ₹7.499 INR på dette job

7,1
7,1

6,6
6,6

5,1
5,1

5,3
5,3

4,7
4,7

4,7
4,7

4,5
4,5

3,8
3,8

2,9
2,9

0,0
0,0

0,0
0,0

0,0
0,0

0,0
0,0

0,0
0,0

0,0
0,0

0,0
0,0
Om klienten

Gurugram, India
0
Betalingsmetode verificeret
Medlem siden nov. 30, 2023
Klientverificering
Andre jobs fra denne klient
$750-1500 USD
₹250000-500000 INR
Lignende jobs
$250-750 USD
₹1500-12500 INR
$250-750 USD
$30-250 USD
$50 USD
$10-30 USD
₹750000-832000 INR
$30-250 USD
$250-750 USD
$250-750 USD
$50 USD
min $50 USD / hour
$750-1500 AUD
$30-250 USD
$250-750 USD
₹1500-12500 INR
$500 USD
₹1500-12500 INR
$250-750 USD
$30-250 USD
Tak! Vi har sendt dig en e-mail med et link, så du kan modtage din kredit.
Noget gik galt, da vi forsøgte at sende din mail. Prøv venligst igen.
Indlæser forhåndsvisning
Geolokalisering er tilladt.
Din session er udløbet, og du er blevet logget ud. Log venligst ind igen.








