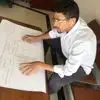
Update Residential CAD file from notes
$30-250 USD
Færdiggjort
Slået op næsten 4 år siden
$30-250 USD
Betales ved levering
I have a set of plans in CAD for a new home. I've marked up a PDF with dimensions and new wall and window locations. Would like to update the CAD file with the new layout on the floor plan sheets and the elevations.
See attached plans marked up in Bluebeam (I'm a construction design consultant, but no CAD skills)
I have the original DWG files as well.
Need sheets A-01-01, A-01-02, A-02-1, and A-02-2, and A-03-1. That's 2 floor plan, 2 elevation sheets and 1 section sheet.
Projekt-ID: 25688208
Om projektet
23 forslag
Projekt på afstand
Aktiv 4 år siden
Leder du efter muligheder for at tjene penge?
Fordele ved budafgivning på Freelancer
Fastsæt dit budget og din tidsramme
Bliv betalt for dit arbejde
Oprids dit forslag
Det er gratis at skrive sig op og byde på jobs
23 freelancere byder i gennemsnit $108 USD på dette job

9,3
9,3

7,7
7,7

6,5
6,5

6,8
6,8

6,3
6,3

6,0
6,0

4,4
4,4

4,0
4,0

4,2
4,2

3,7
3,7

3,3
3,3

3,0
3,0

2,8
2,8

3,1
3,1

1,3
1,3

0,9
0,9

0,0
0,0

0,0
0,0
Om klienten

Gilbert, United States
5
Betalingsmetode verificeret
Medlem siden mar. 21, 2020
Klientverificering
Andre jobs fra denne klient
$30-250 USD
$30-250 USD
Lignende jobs
€6-25 EUR / hour
$30-250 AUD
₹600-1500 INR
₹400-750 INR / hour
£10-20 GBP
$10-30 USD
$250-750 USD
$14-30 NZD
$70 USD
$30-250 USD
$30-250 USD
$250-750 USD
$15-25 USD / hour
$30-250 USD
$3000-5000 AUD
$70 USD
€30-250 EUR
$750-1500 USD
$100 USD
₹12500-37500 INR
Tak! Vi har sendt dig en e-mail med et link, så du kan modtage din kredit.
Noget gik galt, da vi forsøgte at sende din mail. Prøv venligst igen.
Indlæser forhåndsvisning
Geolokalisering er tilladt.
Din session er udløbet, og du er blevet logget ud. Log venligst ind igen.









