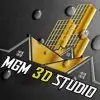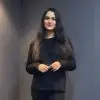
New House Structural Elevation Design
₹1500-12500 INR
Lukket
Slået op 2 måneder siden
₹1500-12500 INR
Betales ved levering
I require an experienced engineer or architect, preferably from the West Godavari or East Godavari regions for hands-on involvement, to execute the elevation design for our new modern-style house. Your work will be based on a detailed floor plan that I've already prepared.
Key requirements:
- Skilled in designing structural elevations for modern residences
- Able to interpret and effectively use detailed floor plans
- Ideally based in or near West Godavari or East Godavari for site visits
- Committed to adhering to timelines and maintaining open, clear communication
This is a great opportunity to utilize and showcase your proficiency in modern elevation design and structural engineering. I'm looking forward to seeing your excellent work translate into our beautiful new home.
Projekt-ID: 37884107
Om projektet
16 forslag
Projekt på afstand
Aktiv 1 måned siden
Leder du efter muligheder for at tjene penge?
Fordele ved budafgivning på Freelancer
Fastsæt dit budget og din tidsramme
Bliv betalt for dit arbejde
Oprids dit forslag
Det er gratis at skrive sig op og byde på jobs
16 freelancere byder i gennemsnit ₹6.594 INR på dette job

7,1
7,1

4,8
4,8

4,2
4,2

3,7
3,7

3,5
3,5

3,6
3,6

2,8
2,8

2,5
2,5

0,0
0,0

0,0
0,0

0,0
0,0

0,0
0,0

0,0
0,0
Om klienten

Penugonda, India
0
Betalingsmetode verificeret
Medlem siden feb. 18, 2024
Klientverificering
Lignende jobs
$30-250 USD
$15-25 USD / hour
$1500-3000 USD
$30-250 USD
$750-1500 USD
$15-25 USD / hour
$5-25 USD / hour
£20-250 GBP
$250-750 USD
$750-1500 USD
$1500-3000 AUD
₹600-1500 INR
$10-30 USD
$30-250 AUD
₹1500-12500 INR
$750-1500 USD
$250-750 USD
$250-750 USD
min $50 USD / hour
$250-750 USD
Tak! Vi har sendt dig en e-mail med et link, så du kan modtage din kredit.
Noget gik galt, da vi forsøgte at sende din mail. Prøv venligst igen.
Indlæser forhåndsvisning
Geolokalisering er tilladt.
Din session er udløbet, og du er blevet logget ud. Log venligst ind igen.





