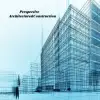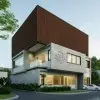
Single Garage Design & Three Unit Site Layout
$250-750 AUD
Annulleret
Slået op over 6 år siden
$250-750 AUD
Betales ved levering
We are undertaking a three unit townhouse development on 1,011m2 site.
There is an existing house located at the front left (East) of the block. The washhouse, add-on bedroom & outhouse at the rear of the existing house will be demolished to make way for two new townhouses.
A new single car garage will also be built along site the existing house sketched in red with a courtyard behind in purple on the attached Proposed Development v1
A driveway along the right-hand (west) side of the lot provides access to the two new rear units.
If you need to clarify anything to complete this task, we can arrange a suitable time to S[Removed by Freelancer.com Admin - please see Section 13 of our Terms and Conditions]
We have attached;
1. Site Survey with existing features Site Survey_S7748 Exist [login to view URL] (*.dwg & *.pdf)
2. Townhouse plans for the new units to be constructed Unit [login to view URL] (same plan to be replicated twice) in *.dwg
3. Proposed Development v1 – PDF sketches & notes for detail of the below
4. Site photos
5. Victorian State Planning Guidelines
We require the following tasks;
1. Garage Design
Design a single car garage of 3.5m X 6m with a roller door at the front & standard hinged door at the rear inset 400mm from the rear left wall & a second door starting 1.22m from the front of the garage along the left hand wall. The roof pitch is 35degrees from the walls.
The garage needs to be situation alongside the left-hand (west side) of the existing house on the attached “Site Survey_S7748 Exist [login to view URL]” plan abutting the chimney. The garage, whilst being 3.5m wide, the left-hand side wall be built back to joint the wall of the house (the chimney essentially inside the garage).
The front of the garage needs to be set back in line with the neighboring house on the right hand side (west side). Refer attached Proposed Development v1, detailed in red.
From the rear right hand (West) corner of the garage, detail a fence toward the rear of the site until reaching the corner of unit two’s garage to create a courtyard. Refer attached Proposed Development v1, detailed in purple.
2. Placement of Rear Townhouses
Use the attached plan “Unit [login to view URL]” and duplicate them on the site overlaying them on the attached file “Site Survey_S7748 Exist [login to view URL]”.
a. Place the rear unit plan 1m off the rear (south) boundary
b. Place the same plan in front of the above plan and behind the front (existing) unit but hard against the garage wall of the rear unit.
Both of the rear two units need to be offset from the right-hand (West) boundary sufficient to allow 7m offset from the boundary to the vehicle garage entry.
c. Detail a fence from the left-hand (East) rear corner of the middle unit to the Left-hand (East) boundary fence to create a backyard for the rear unit. Refer attached Proposed Development v1, detailed in purple.
d. From the left-hand (East) corner of the middle garage, detail a fence to join the rear wall of the front (existing) unit creating a backyard for the middle unit. Refer attached Proposed Development v1, detailed in purple.
e. Draw a driveway along the West side of the lot servicing the the rear units & a separate driveway & crossover for the existing front unit.
In a separate annexure of the complete site plan;
3. Private Open Space Calculation
Calculate the area of the rear courtyards of each lot
4. Vehicle Turning Circles.
Detail vehicle turning circles for entry for forward entry & reversing from the garages of the two rear units. Vehicles are required to exit the site in forward motion.
5. Building Shadowing.
Detailing the shadows created by the buildings as at 9am & 22nd September
6. Overlooking from Habitable Room Windows.
a. A 45 degree view from habitable room windows
b. To a distance of 9m
c. At a height of 1.7m
The completed work needs to be provided in both *.dwg & *.pdf format.
Projekt-ID: 15951616
Om projektet
14 forslag
Projekt på afstand
Aktiv 6 år siden
Leder du efter muligheder for at tjene penge?
Fordele ved budafgivning på Freelancer
Fastsæt dit budget og din tidsramme
Bliv betalt for dit arbejde
Oprids dit forslag
Det er gratis at skrive sig op og byde på jobs
14 freelancere byder i gennemsnit $668 AUD på dette job

8,6
8,6

7,9
7,9

4,3
4,3

4,0
4,0

3,6
3,6

3,5
3,5

1,9
1,9

0,0
0,0

0,0
0,0
Om klienten

Braddon, Australia
3
Betalingsmetode verificeret
Medlem siden sep. 10, 2017
Klientverificering
Andre jobs fra denne klient
$30-250 AUD
$250-750 AUD
Lignende jobs
$25-50 CAD / hour
$250-750 AUD
$40 USD
$3000-5000 USD
$750-1500 AUD
$250-750 AUD
$15-25 CAD / hour
$3000-5000 CAD
₹12500-37500 INR
$1500-3000 USD
₹750-1250 INR / hour
$250-750 AUD
$2-8 USD / hour
₹1500-12500 INR
$25-50 AUD / hour
$30-250 AUD
$30-250 USD
$250-750 USD
$8-15 USD / hour
$750-1500 AUD
Tak! Vi har sendt dig en e-mail med et link, så du kan modtage din kredit.
Noget gik galt, da vi forsøgte at sende din mail. Prøv venligst igen.
Indlæser forhåndsvisning
Geolokalisering er tilladt.
Din session er udløbet, og du er blevet logget ud. Log venligst ind igen.





