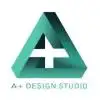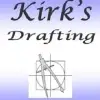
CAD drawings for simple layout
$30-250 NZD
Lukket
Slået op cirka 5 år siden
$30-250 NZD
Betales ved levering
I have a rough layout of a floor plan. I need it converted into CAD (AutoCAD).
I need the CAD file and pdf copies of the plan.
The rough drawing may be missing a few dimensions. I can supply any missing dimensions that are identified.
This is a single room, single story floor plan, so it's quite a simple layout.
Projekt-ID: 19382281
Om projektet
136 forslag
Projekt på afstand
Aktiv 5 år siden
Leder du efter muligheder for at tjene penge?
Fordele ved budafgivning på Freelancer
Fastsæt dit budget og din tidsramme
Bliv betalt for dit arbejde
Oprids dit forslag
Det er gratis at skrive sig op og byde på jobs
136 freelancere byder i gennemsnit $106 NZD på dette job

9,7
9,7

8,9
8,9

8,0
8,0

7,6
7,6

7,5
7,5

7,3
7,3

7,2
7,2

7,0
7,0

7,1
7,1

6,4
6,4

6,3
6,3

6,1
6,1

5,9
5,9

6,1
6,1

5,6
5,6

5,7
5,7

5,9
5,9

6,1
6,1

5,4
5,4

5,2
5,2
Om klienten

Pagewood, Australia
14
Betalingsmetode verificeret
Medlem siden sep. 13, 2017
Klientverificering
Andre jobs fra denne klient
$30-250 NZD
$250-750 NZD
$30-250 NZD
$30-250 AUD
$15-25 AUD / hour
Lignende jobs
₹1500-12500 INR
£100 GBP
₹1500-12500 INR
$300-500 USD
$10-30 USD
$14-30 NZD
$250-750 USD
$30-250 USD
₹750-1250 INR / hour
$250-750 USD
₹12500-37500 INR
$750-1500 USD
$30-250 USD
$10-30 USD
$30-250 AUD
₹12500-37500 INR
$25-50 CAD / hour
$200 USD
$8-15 AUD / hour
$200 USD
Tak! Vi har sendt dig en e-mail med et link, så du kan modtage din kredit.
Noget gik galt, da vi forsøgte at sende din mail. Prøv venligst igen.
Indlæser forhåndsvisning
Geolokalisering er tilladt.
Din session er udløbet, og du er blevet logget ud. Log venligst ind igen.

















