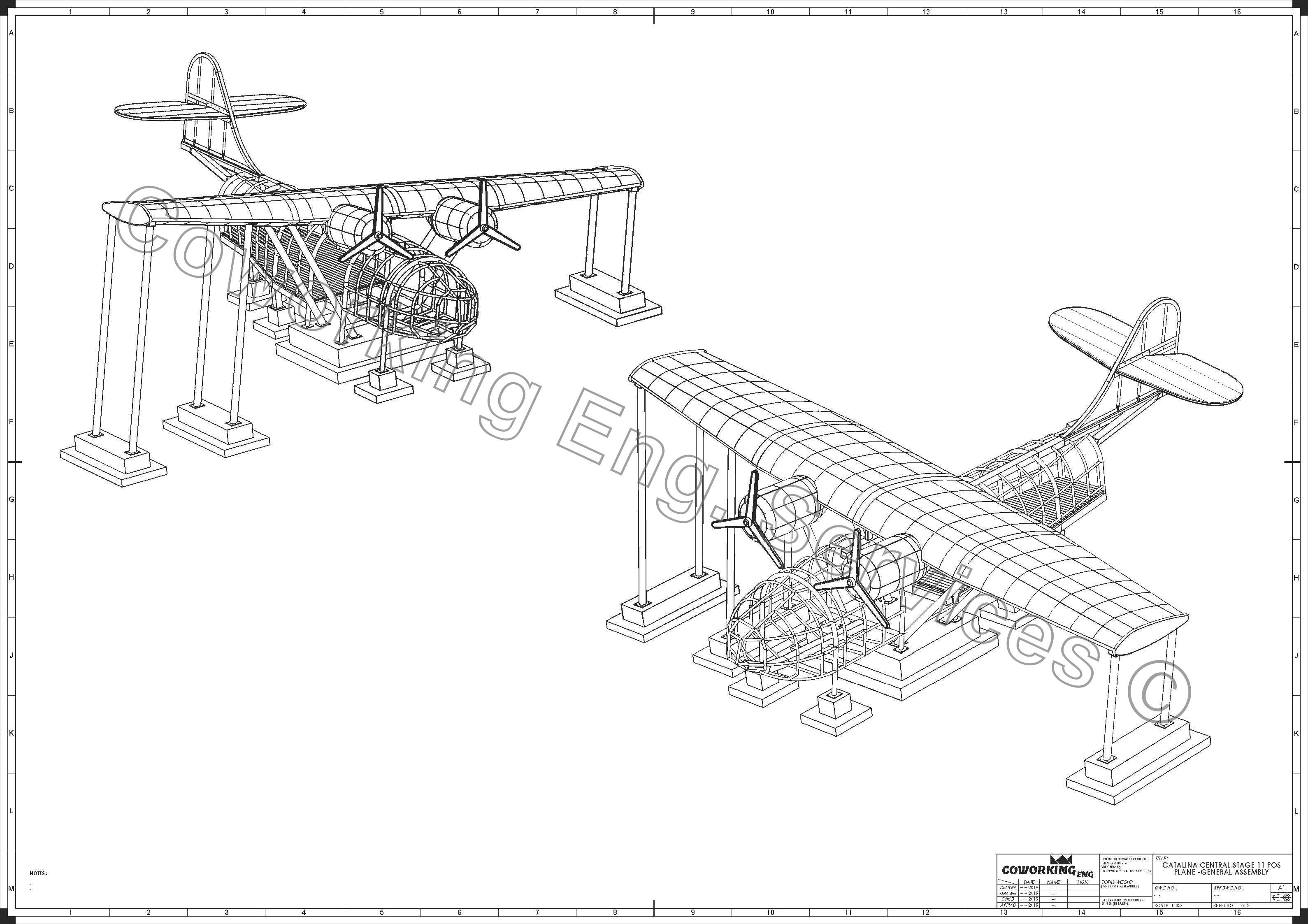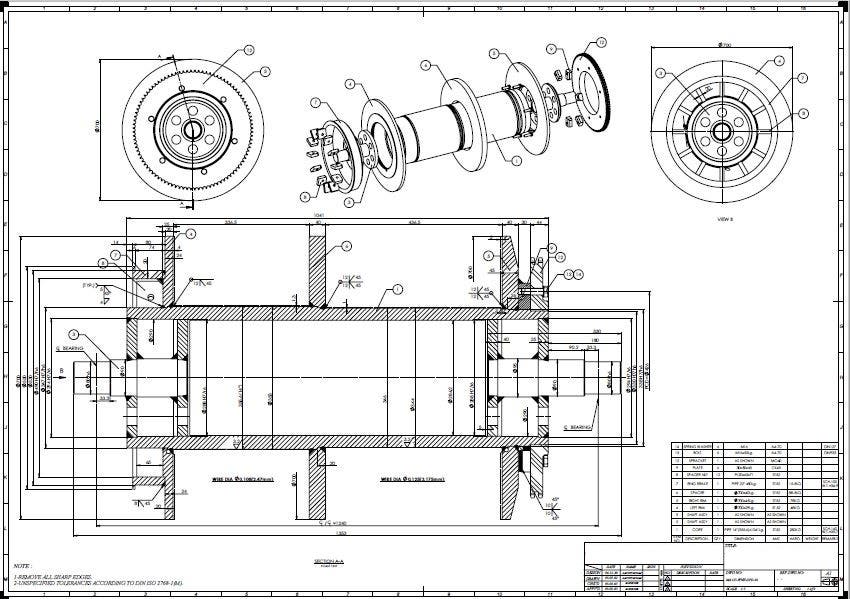
Du følger nu
Fejl under følg af bruger.
Denne bruger har ikke tilladt andre bruger at følge dem.
Du følger allerede denne bruger.
Din medlemsskabsplan tillader kun at følge 0. Opgrader her.
Du følger nu ikke længere
Kunne ikke stoppe med at følge bruger.
Du har nu anbefalet
Kunne ikke anbefale bruger.
Noget gik galt. Forny venligst siden og prøv igen.
Email verificeret.


puchong,
malaysia
Det er i øjeblikket 2:34 AM her
Tilmeldt maj 1, 2019
10
Anbefalinger
Kamran M.
@Coworkingeng
6,4
6,4
95%
95%

puchong,
malaysia
100 %
Jobs færdiggjort
90 %
Indenfor budgettet
97 %
Til tiden
19 %
Genansættelsesrate
MECHANIC, STEEL DETAILER & CABINET JOINERY EXPERT
Kontakt Kamran M. omkring dit job
Log ind for at diskutere detaljerne via chat.
Portfolio-mappe
Portfolio-mappe


Cabinet shop drawing

Cabinet shop drawing

Cabinet shop drawing
Cabinet shop drawing
Cabinet shop drawing
Cabinet shop drawing
Cabinet shop drawing
Cabinet shop drawing
Cabinet shop drawing


Landscape and site design

Landscape and site design

Landscape and site design

Landscape and site design

Landscape and site design

Landscape and site design

Landscape and site design

Landscape and site design

Landscape and site design

Landscape and site design

Landscape and site design


Sheet metal design

Sheet metal design

Sheet metal design

Sheet metal design

Sheet metal design

Sheet metal design

Sheet metal design

Sheet metal design

Sheet metal design

Sheet metal design


AUTOCAD PLANT 3D

AUTOCAD PLANT 3D

AUTOCAD PLANT 3D

AUTOCAD PLANT 3D

AUTOCAD PLANT 3D

AUTOCAD PLANT 3D

AUTOCAD PLANT 3D

AUTOCAD PLANT 3D

AUTOCAD PLANT 3D

AUTOCAD PLANT 3D

AUTOCAD PLANT 3D
AUTOCAD PLANT 3D


Plane steel structure

Plane steel structure

Plane steel structure

Plane steel structure

Plane steel structure

Plane steel structure

Plane steel structure

Plane steel structure

Plane steel structure

Plane steel structure

Plane steel structure

Plane steel structure


Winch

Winch

Winch

Winch

Winch

Winch

Winch

Winch

Winch

Winch


Cabinet shop drawing

Cabinet shop drawing

Cabinet shop drawing
Cabinet shop drawing
Cabinet shop drawing
Cabinet shop drawing
Cabinet shop drawing
Cabinet shop drawing
Cabinet shop drawing


Landscape and site design

Landscape and site design

Landscape and site design

Landscape and site design

Landscape and site design

Landscape and site design

Landscape and site design

Landscape and site design

Landscape and site design

Landscape and site design

Landscape and site design


Sheet metal design

Sheet metal design

Sheet metal design

Sheet metal design

Sheet metal design

Sheet metal design

Sheet metal design

Sheet metal design

Sheet metal design

Sheet metal design


AUTOCAD PLANT 3D

AUTOCAD PLANT 3D

AUTOCAD PLANT 3D

AUTOCAD PLANT 3D

AUTOCAD PLANT 3D

AUTOCAD PLANT 3D

AUTOCAD PLANT 3D

AUTOCAD PLANT 3D

AUTOCAD PLANT 3D

AUTOCAD PLANT 3D

AUTOCAD PLANT 3D
AUTOCAD PLANT 3D


Plane steel structure

Plane steel structure

Plane steel structure

Plane steel structure

Plane steel structure

Plane steel structure

Plane steel structure

Plane steel structure

Plane steel structure

Plane steel structure

Plane steel structure

Plane steel structure


Winch

Winch

Winch

Winch

Winch

Winch

Winch

Winch

Winch

Winch
Anmeldelser
Ændringer gemt
Viser 1 - 5 ud af 50+ anmeldelser
$225,00 USD
CAD/CAM
Solidworks
Mechanical Engineering
Product Design
3D Modelling
P

•
$2.150,00 USD
CAD/CAM
Solidworks
AutoCAD
Product Design
3D Modelling
S

•
€3.000,00 EUR
CAD/CAM
3D Modelling


•
$25,00 USD
Building Architecture
3D Rendering
Solidworks
AutoCAD
3D Modelling
+1 mere
S

•
$350,00 USD
CAD/CAM
Building Architecture
AutoCAD
Furniture Assembly
Drafting
S

•
Kontakt Kamran M. omkring dit job
Log ind for at diskutere detaljerne via chat.
Verifikationer
Certifikationer
Bedste færdigheder
Gennemse lignende freelancere
Gennemse lignende fremvisninger
Invitationen blev sendt!
Tak! Vi har sendt dig en e-mail med et link, så du kan modtage din kredit.
Noget gik galt, da vi forsøgte at sende din mail. Prøv venligst igen.
Indlæser forhåndsvisning
Geolokalisering er tilladt.
Din session er udløbet, og du er blevet logget ud. Log venligst ind igen.