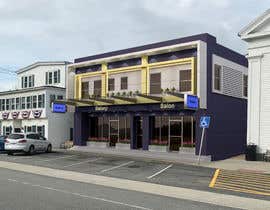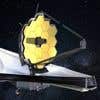Improve the exterior design of my New England Commercial Building
- Status: Closed
- Præmier: $50
- Modtagne indlæg: 8
- Vinder: TamerLatif1
Konkurrence Instruktioner
Hi, I recently purchased a commercial building in a quintessential New England town common, but the building lacks major curb appeal. I'm looking for some cost effective ideas on how to improve this ugly duckling (moldings, siding alterations, window treatments, lighting, signage, etc, etc). Hoping that folks can provide a mockup of the "after" state including specifics on products/materials I should use. In terms of scope, this renovation should cost <$10K. THe building is 50' wide (front) x 66' feet deep (sides). It's a simple rectangle.
Anbefalede færdigheder
Arbejdsgiverfeedback
“No issues at all!”
![]() mjcook6678, United States.
mjcook6678, United States.
Bedste indlæg fra denne konkurrence
-
cyasolutions Venezuela
Offentlig Præciserings Opslagstavle
Sådan kommer du i gang med konkurrencer
-

Opret din konkurrence Hurtigt og nemt
-

Få tonsvis af indlæg Fra hele verden
-

Tildel det bedste indlæg Download filerne - Nemt!











