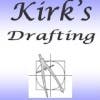
Draw up house plans from PDF to CAD
$10-30 USD
Betalt ved levering
I have plans of my house in PDF, I need it redrawn in CAD.
Erf is 431 m2 and the house is +- 120m2
Projekt ID: #32805761
Om projektet
Tildelt til:
60 freelancere byder i gennemsnit $28 timen for dette job
Hello Sir, I an expert Autocad draftsman available for cad drafting work I can convert from any images, pdf files into cad drawing Please share your project files for review Please see my profil for you reference and Flere
Greetings.. im interested...i can provide the redraw the pdf to autocad....i am a PROFESSIONAL ARCHITECT and a CIVIL ENGINEER , with 25 years experience in the field of construction and designing...and currently into F Flere
I am interested in your pdf to cad conversion project, however I would like to see a sample of the plans to see how complex they are. I have over 26 years of CAD drafting experience.
Hello, i am ready exited to work you as i read your job description Draw up house plans from PDF to CAD I am also an expert in making 2d,3d modelling and animating characters 2dautocad drawing ,elevation, solid work, Flere
Hello sir. I read the description of the project from him. I have done similar work. I am interested in working with you. I am an architect, with knowledge of engineering and construction. Expert in design, modeling an Flere
I HAVE READ YOUR DESCRIPTION CAREFULLY. IF YOU AWARD ME, PLEASE CONTACT ME TO DISCUSS MORE DETAILS. REGARD
❤️❤️❤️ Dear Thank you for posting project. I checked your description carefully. I am an architect and structural engineer. I'll provide all drawing sets and wonderful result such as PDF, DWG(2D drawings) and RVT(3D Flere
Hello, my name is Julieta and I am an architect. I am sure I can help you with your plans in CAD. I have more than 10 years of experience using autocad and 3d programs. Contact me for more details.
Hi, How are you ? My name is Lilia and living in Russia. I am expert in architectural house and building drawing, i have full experience (over6 years) architectural drawing for permit of house and building of your coun Flere
Hello There, i'm interested to design your 3d model. I'm an Architect and having experience in Architectural designs, 3d visualization, construction drawings, landscape, and interior design. I'm professional in Auto-c Flere
Hi there, May I see your pdf? I am an Architect and have several international projects. I professional in: 2D/3D architectural designing, Parametric designing, rendering, animation, diagrams, motion diagrams, post-p Flere
Dear I have read your description carefully. I am a AutoCAD expert. I have a lot of experiences in architectural drawing from pdf. I can complete in short time with high quality. If you award me, you can save your time Flere
Greetings, I am a Professional architect Engineer as a highly skilled AutoCAD Designer. I read your job instruction carefully. I will draw your house plan PDF file into autocad with accurate scale and dimension or un Flere
l am an architect with many years of experience dedicated to architecture, I specialize in 3d modeling rendering professional design of interiors or exteriors,3d floor plans, interior project presentation. I have a pe Flere
Dear sir/ma'am Greetings of the day! , I can definitely provide house in PDF, I need it redrawn in CAD. with over 5+year of experience. Architectural designs, 3d visualization and construction drawings, landscape, and Flere
I have read your job description. you just talk to me than you will get a fantastic support. please see my portfolio link is below https://www.freelancer.com/u/akilgd96.html
Dear employer, I'm familiar with all the points you put in. I can help you as you need; I have experience in Mechanical Product Designing, CAD/CAM, 2D Technical drawings & 3D modeling + Rendering. I am Proficient in Au Flere
Hello, Thanks for Reviewing my Bid. I have understood your "Draw up house plans from PDF to CAD " by using sample designs. & I can fulfill your requirements. I have years of Graphic Design and Marketing experience an Flere
Je métrise l'outil informatique Autocad et j'ai déjà établie des plans d'exécution. Je suis architecte de profession avec de nombreuses années d'expérience.




















