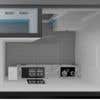
Drawing structural key plan by using CAD
$10-30 USD
Betalt ved levering
a) Convert the following drawings to structural key plan for ground and roof level.
(include beams, columns, slabs and all necessary elements)
b) Recommend and draw to scale of each drawings.
c) Propose appropriate dimension, and grid of the structural key plan for the necessary
elements.
d) Provide TWO (2) section drawings which includes as much information as
possible.
e) Consider, 1 foot = 305 mm.
Projekt ID: #28965881
Om projektet
25 freelancere byder i gennemsnit $33 timen for dette job
I can start now Hello I hope you are fine. I have read your project (Drawing structural key plan by using CAD) and I will implement it with the highest quality. I have a great experience in this field of Engineer , I c Flere
Hi, I have read your 3D Drawing structural key plan Design project. I have experience of more than 8 years in 3d design field. The design provided will be creative and according to your requirements. I will deliver you Flere
Greetings.. im interested..i can deliver the structural drawings with key plan..i am an ARCHITECT and a CIVIL ENGINEER , with 25 years experience in the field of construction and designing...and currently into Freelanc Flere
Hi There, I am a civil engineer and expert in structural analysis and design. I can help you for sure in your project and I will provide the required design drawings in the required time. I have checked all input deta Flere
Hi Dear, I will summarize all the details and provide you with clear work . I am a professional architect designer & 3d visualizer with 5 years of experience. are you looking for a : Drawing structural I have worked o Flere
Hi Iam Civil Engineer and have 8 Years Experience for design steel and concrete Structures. Iam Expert for using AutoCAD for 15 years. Iam Experienced for using Tekla, Robot Structure ,Revit. Chat me and let us discus Flere
Hi there, I read your bid for the Drawing a structural key plan by using CAD. Convert the following drawings to structural key plan for ground and roof level. (include beams, columns, slabs and all necessary elements Flere
Hi, Hope you are doing good and enjoying best of your health I have seen your requirements. I am a civil engineer with the majors in structure engineering. I have 3 years of working experience in different freelancing Flere
Hi there My years of experience and knowledge can best meet your needs I am an Architect (Interior and Exterior designer), I am also a civil engineer , I can do it very well because that’s my specialty, Thank you for Flere
Hi! I have read carefully your project description. I would be better if you had attached the drawings. But I'm interested by your project. I'm a Civil engineer. I have good mastery of CAD drawings using AutoCAD, Revi Flere
Hello, I am interested in your project, I am an experienced interior designer, I was worked with industry experts. Recently I was successfully completed my residential project which includes home furniture, kitchen de Flere
hi there, I am very interested in doing your job . I am structural engineer . i have 3 years experience in structural field. I can dial with almost structural drawing programs . thank you. Regrad
Arkeoloji okuyorum ve kazılarda mimari programlar kullanılarak çizimler yapıyoruz. İşinizi en uygun, başarılı şekilde yapabilirim
I am a civil engineer having 12 years of experience in Auto Cad. I can share my previous work example for your satisfaction. Please, drop a message to discuss more in details. With Best Wishes, Shafiq Ahmed
Hi! I am a civil engineer as well as trainer.I have worked on similar project before this. I can do this work in revit as well and can draw this on autocad 2d.
Hai apa khabar? Looking for Drawing structural key plan by using CAD? I totally can help you! I am Fikri from Malaysia, I'm a Drawing structural key plan by using CAD. I have 2 Years experience in AutoCAD. I have co Flere
Dear, Sir, I am hardwor and honest person I'm not leave work before finish, my pleasure if you give to chance to complete this project I'm sure you happy to me drop a message to discuss more in Flere



















