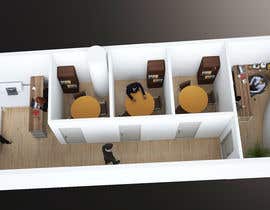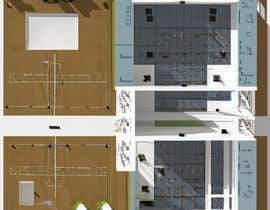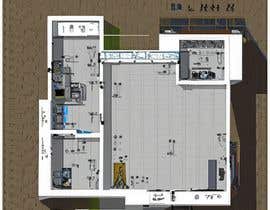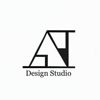Clubhouse Design - Revit 2021
- Status: Closed
- Præmier: $50
- Modtagne indlæg: 7


Konkurrence Instruktioner
Attached is the site plan for a proposed clubhouse. Create a clubhouse design to fit into Lot 13 (see attached) using Revit 2021. Only a plan view and elevations are required.
The design must be as follows:
1 -The entrance must have a Lobby/ foyer
2 – Male and female bathrooms on either side with showers
3 – A Kitchen / refreshment area
4 – A Physio / exercise room/ club room / indoor sports in one
5 – A Meeting room
6 – Playground, sporting & weights equipment room
7 - Create an area for basketball, lawn tennis & a volleyball court.
The site is steep, so we need an area selected for rock climbing in the section marked STEEP
Anbefalede færdigheder
Bedste indlæg fra denne konkurrence
-
frisa01 Brazil
-
MohdAmaan76 India
-
Wimico Pakistan
-
Wimico Pakistan
-
MohdAmaan76 India
Offentlig Præciserings Opslagstavle
Sådan kommer du i gang med konkurrencer
-

Opret din konkurrence Hurtigt og nemt
-

Få tonsvis af indlæg Fra hele verden
-

Tildel det bedste indlæg Download filerne - Nemt!










