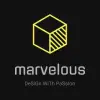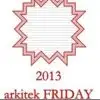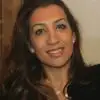
green plaza
$3000-5000 USD
Lukket
Slået op cirka 4 år siden
$3000-5000 USD
Betales ved levering
The project will be in land with 50000-60000 m².
Project components:
First part:
40 – 60 plantations sized
(W)x(L) (5-6.5) x (18–22) depend on designer vision.
These shops will be semi close prepared for selling the plants, flowers, planters, soil, Fertilizers … etc.
With this part we looking for (two floors) air-conditioned building to be (in front) of these shops.
Ground floor of this building will be shops for related business who don’t want these plantation.
first floor will be for the suppliers company and import and export business who don’t want shops (just offices).
Between the building and the plantations wide corridor not less than 20m width.
Second part:
(5) closed and air-conditioned areas with (2000m² - 5000m²) could be for hardware business or hypermarkets or other.
(Note):
With loading and unloading spaces.
Third part:
120 – 200 Shops sized (W)x(L) (5-6.5) x (12–16) depend on designer vision, with their facilities (bathroom and washing) for each.
(Note):
1. These shops some of them could be restaurants and coffee shops.
2. These shops must be groups.
3. Each group should be different than the other group and have different identity such as Roman, Italian, Chinese, Korean, Spanish … etc.
Fourth part:
(5) big restaurants and (5) big coffee shops with areas between (1200m² - 2500m² with two floors and outdoor sitting.
(Note):
With loading and unloading spaces.
Fifth part:
Big building from four floors as fallowing:
1. Ground floor, contain small shops and coffee shops and restaurants with nice hall in the center.
2. First floor contain workspaces and freelancers designers and draftsman.
3. Second floor and third floor will be cinema and its facilities.
(Note):
This building must be located in the side of project because the timing of cinema will be different than plaza timing and have its own access.
Sixth part:
400m² Mosque with its facilities.
Seventh part:
Parking for 2000 – 2500 cars.
Eighth part:
Landscaping areas and green areas contain 30 – 50 food trucks and small booths.
The landscaping should contains 1000 – 2000 trees.
Ninth part:
Dancing fountain with good area for the (farmers day).
(Note):
Farmers day will be every week and should contain washing sinks and sitting and also good space for the visitors.
This area also should prepared for shows and events.
Projekt-ID: 24098676
Om projektet
23 forslag
Projekt på afstand
Aktiv 4 år siden
Leder du efter muligheder for at tjene penge?
Fordele ved budafgivning på Freelancer
Fastsæt dit budget og din tidsramme
Bliv betalt for dit arbejde
Oprids dit forslag
Det er gratis at skrive sig op og byde på jobs
23 freelancere byder i gennemsnit $5.157 USD på dette job

9,7
9,7

9,7
9,7

7,7
7,7

6,7
6,7

6,4
6,4

6,4
6,4

5,9
5,9

4,9
4,9

4,7
4,7

4,1
4,1

4,0
4,0

3,3
3,3

2,7
2,7

0,0
0,0

0,0
0,0

0,0
0,0

0,0
0,0
Om klienten

Riyadh, Saudi Arabia
0
Medlem siden jan. 24, 2020
Klientverificering
Andre jobs fra denne klient
$10-30 USD
Lignende jobs
$50 USD
$750-1500 USD
$750-1500 USD
$3000-5000 USD
$30-250 USD
$250-750 USD
$2-8 USD / hour
$750-1500 USD
₹1500-12500 INR
$15-25 USD / hour
$15-25 USD / hour
₹1500-12500 INR
$10-30 USD
$250-750 USD
₹600-1500 INR
$250-750 USD
$10-30 USD
$10-30 USD
₹600-1500 INR
₹100-400 INR / hour
Tak! Vi har sendt dig en e-mail med et link, så du kan modtage din kredit.
Noget gik galt, da vi forsøgte at sende din mail. Prøv venligst igen.
Indlæser forhåndsvisning
Geolokalisering er tilladt.
Din session er udløbet, og du er blevet logget ud. Log venligst ind igen.










