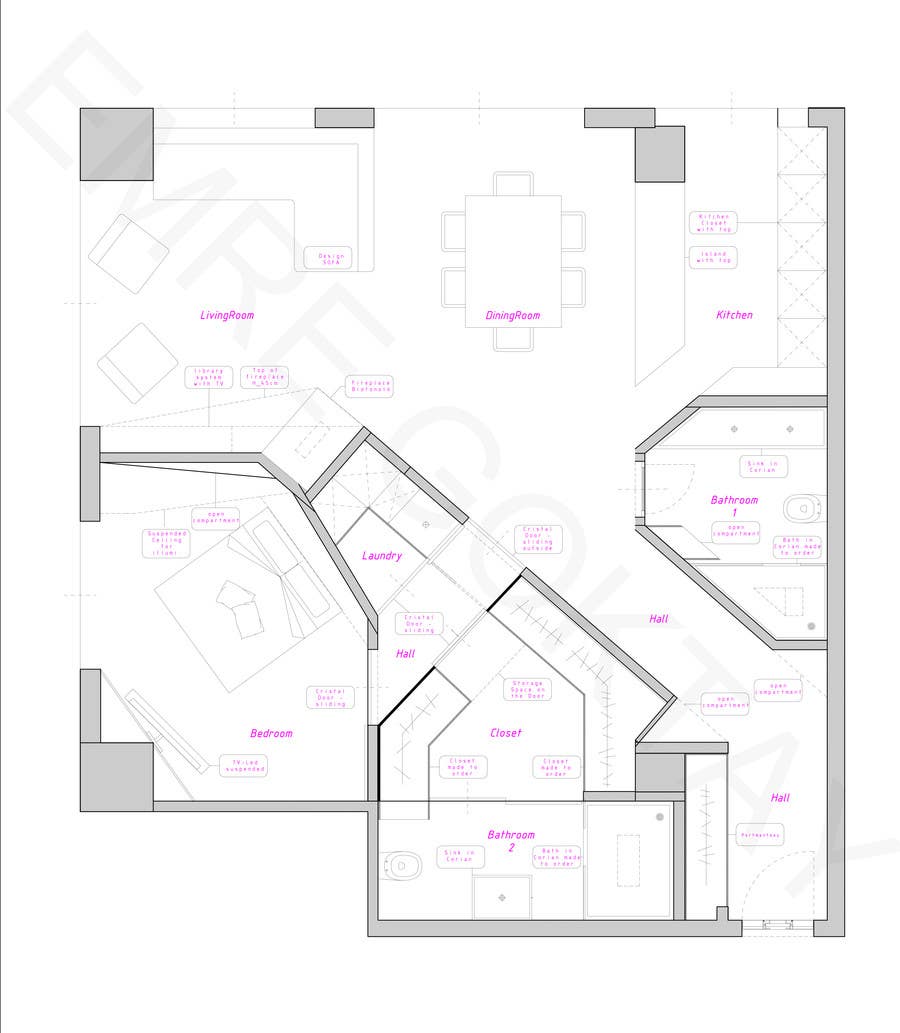emregoktay
Hi, I'd like to submit my special design for this contest. Let me express my design idea; from entrance, I wanted to create axes that take people to the up side of the apartment which is the heart of the house. I call them 'Living spaces'. Living room will be last and most important point of the house. Kitchen with this position has more meaning and more important also for the visitors. The hall lines take people to the heart of the apartment and make them feel the continuity. Between kitchen and living room one and another become 'stage' when you are inside of it. So they are Main Actors. Actually the rest of the apartment designed as master suit with more privacy and exclusive for owner. Bedroom, WIC, bathroom, laundry walls are creating secret suite behind the main axe. They are separated but when they are Cristal Doors are open, becomes unique. All furniture is made to order. Corian is the main material. Please take a look and give me a feedback, thank you.






