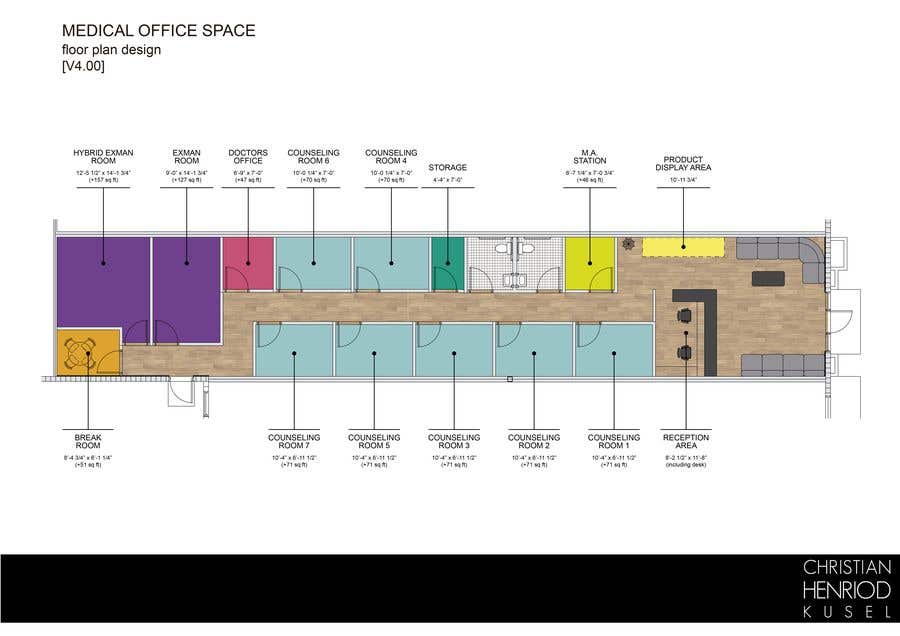Freelancer:
chenkus
Medical Office Space by Christian Henriod V4.00
Hello! This is an updated version including your comments on version #3. Please, give some feedback to know if I need to adjust some details. There are 03 attached files, don't forget to read the text in which you will find the support of the design. I am very interested to work the Interior Design, too. I can develop Signage Design for this office. Please let me know what do you think about the proposal and don't hesitate to contact me if you want some changes. Thanks for your time! Regards.





